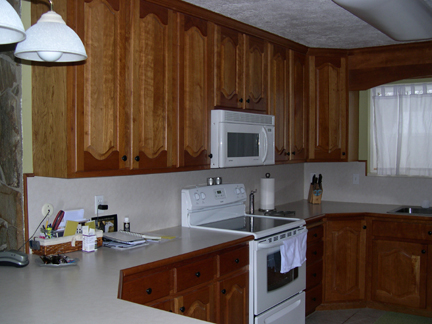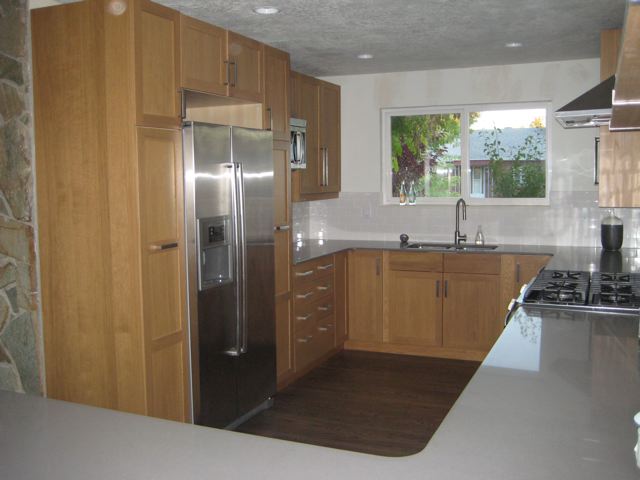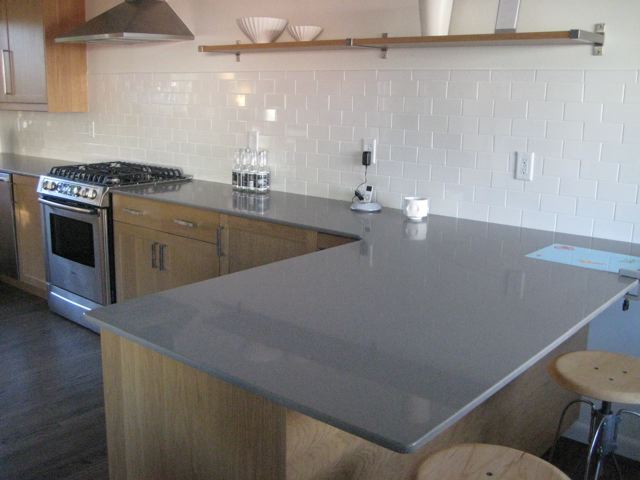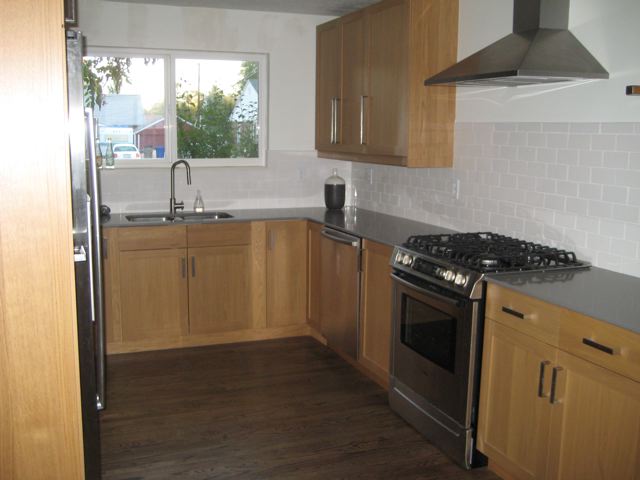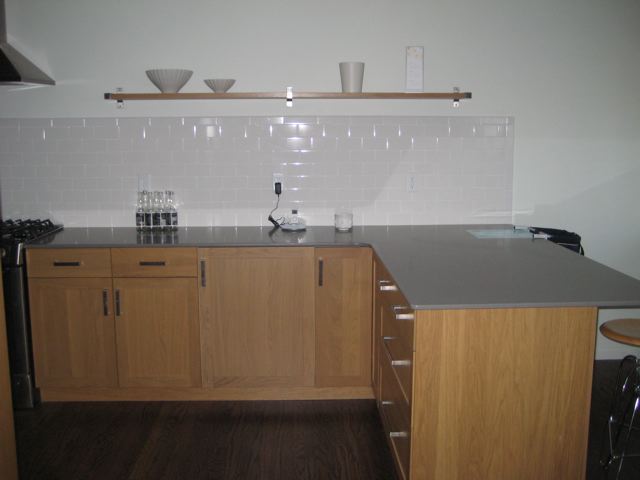Living and Dining
This is my favorite room in the house. In fact, it is what sold it. I am in love with the fireplace and even more in love with lighting it and taking naps by it. Now if I could only figure out how to light it without burning half my hair off in the process.
The pictures aren't from the exact angles but hopefully close enough to get the idea.
Before:
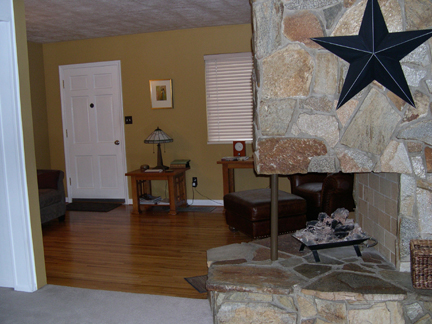
After:

In this room we didn't do much besides stain the floor a dark walnut, add recessed lighting and paint. Next on the list is artwork and new blinds.
Before:
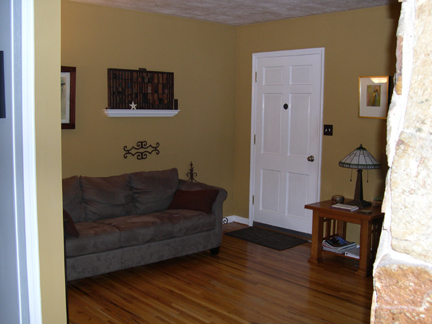
After:
granted these are different corners but same end of room

And I also recognize how this corner desperately needs artwork.
Before:

After:
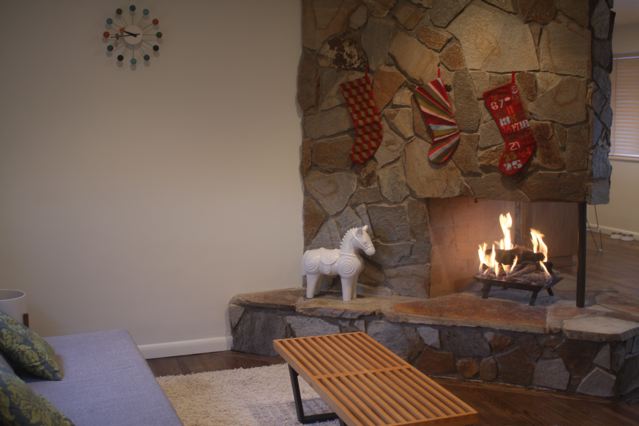
Before:
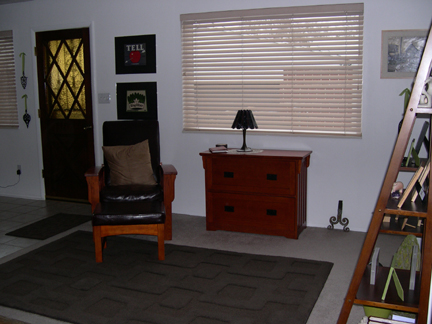
After:
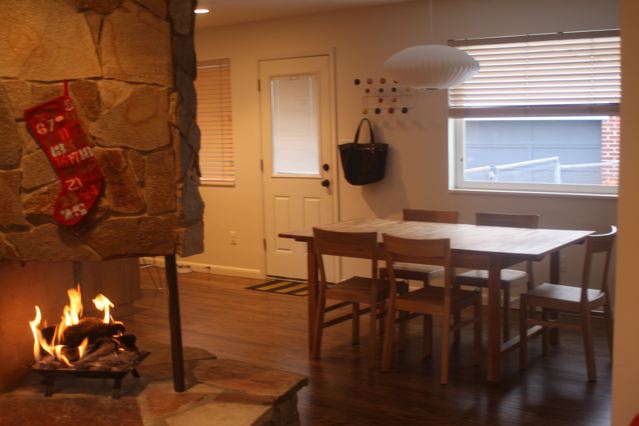
I love the idea of having a dining table. Finally we can have people over and they don't have to eat off of their laps. Too bad we never have anyone over.
In the original design of the house, this room was actually the kitchen before the addition. Because we wanted wood floor throughout the main floor we had to add it to this room. We also added the pendant light, painted, and changed the door. The door wasn't my first choice, but we were too late in picking one out for our contrator so he chose this one for us and installed it.
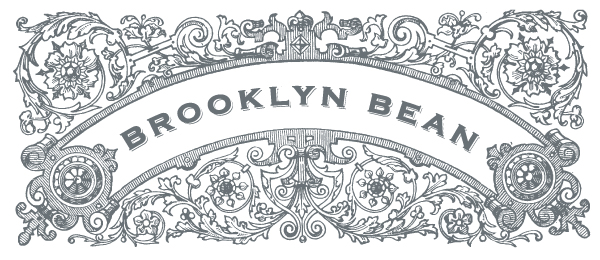
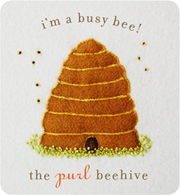
 Friday, December 12, 2008 at 11:35AM
Friday, December 12, 2008 at 11:35AM
